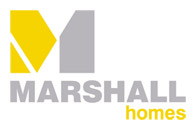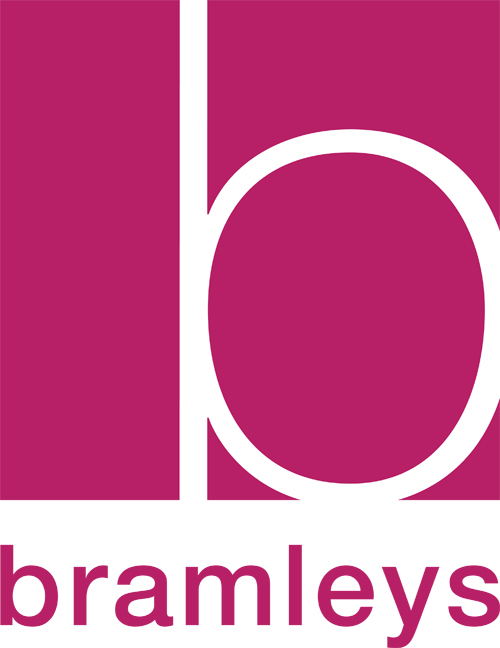Following extensive renovation and modernisation works, this semi-detached property offers spacious 3 bedroomed accommodation. Located in the much sought after residential area of Fenay Bridge and situated close to well regarded schooling, convenient for amenities in nearby Lepton and Fenay Bridge and being approximately 4 miles from Huddersfield town centre. The house benefits from uPVC double glazing, a gas fired central heating system, a burglar alarm system. Externally, the property has a driveway and garage providing off road parking and good sized garden areas to both the front and rear.
Ground Floor: –
Entrance Hall – Having a staircase ascending to the first floor landing, central heating radiator, a door giving access to the lower ground floor cellar and there is an external door giving access to the side of the property.
Kitchen/Dining Room – Being part tiled and carpeted to the floor, part tiled to the walls and comprising of a range of matching modern white gloss wall and base units with complementary laminated working surface over, there is a one and a half bowl sink unit with side drainer and mixer tap, space and plumbing for an automatic washing machine, a five ring Whirlpool gas burner with stainless and glass extractor above and Whirlpool electric oven beneath, there is an integrated Whirlpool fridge and freezer, a cupboard housing the wall mounted combination boiler, there are spotlights to the ceiling and a uPVC double glazed window and patio door to the rear.
Lounge – Having a gas fire with marble hearth, cast iron backcloth and modern surround, there is a central heating radiator, ceiling coving and a uPVC double glazed bay window with a feature window seat beneath.
Cellar – Useful for storage
First Floor: –
Master Bedroom – Being of generous proportions and having a central heating radiator, ceiling coving and a uPVC double glazed window.
Bedroom 2 – Being situated to the rear of the property and again being of generous proportions and having picture rail, central heating radiator and uPVC double glazed window overlooking the rear garden.
Bedroom 3 – Having a useful bulk head storage cupboard, there is a central heating radiator, picture rail and a uPVC double glazed window to the front elevation.
House Bathroom – Being tiled to the floor and part tiled to the walls and furnished with a 4 piece white suite incorporating a panelled bath with mixer tap, low flush WC, vanity sink unit with mixer tap and a separate shower cubicle housing the thermostatic mixer shower. There is a chrome ladder central heating radiator, ceiling spotlights, ceiling extractor and 2 uPVC double glazed windows one to the side and one to the rear elevations.
Outside: – To the front of the property a driveway provides off road parking and adjacent to the driveway is a section of lawned garden with Laurel hedging. The driveway leads to a single detached garage which also has 2 useful outhouses and there is a good sized enclosed lawned garden area.
We are pleased to confirm that Bramleys have been appointed as the Estate Agents for this development. Should you like further details please click on the link below or call 01484 530361

