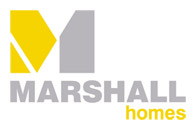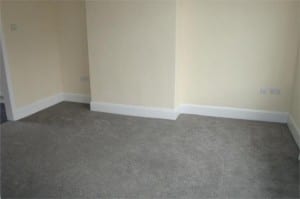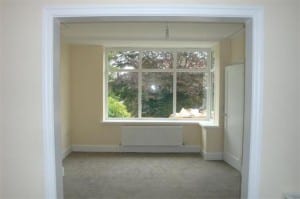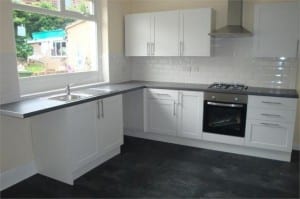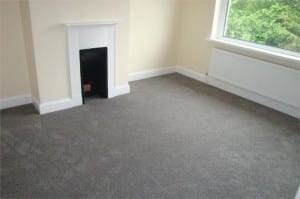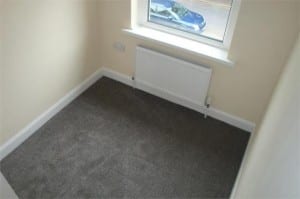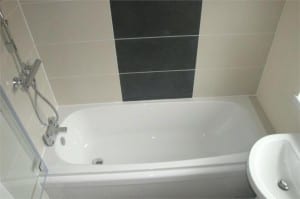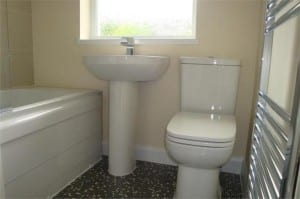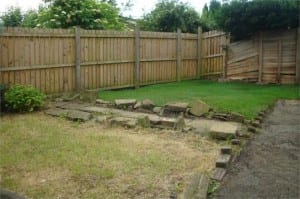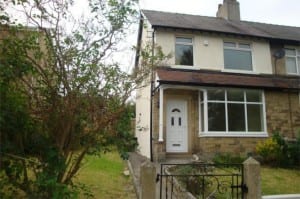7 Cawthorne Avenue, Fartown, Huddersfield, HD2 2QJ – Only £135,000
Stylishly presented throughout, this 3 bedroom semi has undergone a top-to-bottom transformation including: New boiler and heating system, new windows, doors and porch, stunning white kitchen, impressive 3 piece bathroom, fresh neutral décor and pristine floor coverings throughout. Tucked away on a tree-lined side street, yet close to local shops and commuter links, this is a perfect for a family home.
For Viewing please Call 07831 534336
Ground Floor
Entrance Hall
The newly-fitted uPVC door opens into the hallway, where stairs rise to the first floor and a door leads into the lounge. Neutrally decorated and having a brand new carpet, the entrance hall sets the tone for the rest of the house.
Lounge
12′ 11″ x 12′ 8″ (3.94m x 3.86m) approx.
The lounge with its large bay window provides a blank canvas ready for the future
owner to add their own ‘finishing touches’.
Dining Kitchen
13′ x 12′ 8″ (3.96m x 3.86m) approx.
The Kitchen has brand new white kitchen units with contrasting grey worktop. New Oven, Hob and extract are provided.
Under stairs Cupboard
Large cupboard also houses the brand new boiler.
Rear Porch
First Floor
Upper Landing
Stairs rise to the first floor, which has been finished to include chrome door handles and chrome banister finials.
Bedroom 1
11′ 1″ x 9′ 5″ (3.38m x 2.87m) approx.
A continuation of the neutral décor and carpet in this generous double bedroom, which has a period-style fireplace.
Bedroom 2
11′ 1″ x 9′ 7″ (3.38m x 2.92m) approx.
A second double bedroom this time at the front of the property finished as above.
Bedroom 3
8′ x 6′ (2.44m x 1.83m) approx.
The 3rd bedroom is a single at the front of the property.
Bathroom
5′ 10″ x 5′ 8″ (1.78m x 1.73m) approx.
Brand new bathroom suite fitted with a contemporary chrome fittings and ladder towel rack, and comprises of a bath and over bath shower and screen, wash basin and low flush wc. Part tiled with contrasting wall tiles creating a feature over the bath, the rest of the room is cream, and has a mosaic-effect vinyl floor.
Exterior
Front
To the front of the property is a lawned area with a path leading to the front door and around the side to the rear garden. To the side is a large lawned area fringed with lilac trees which provides additional garden space, but could be altered to add off road parking if required (subject to planning).
Rear
At the rear is a split level garden with a concrete patio area and steps leading up to the lawn.
